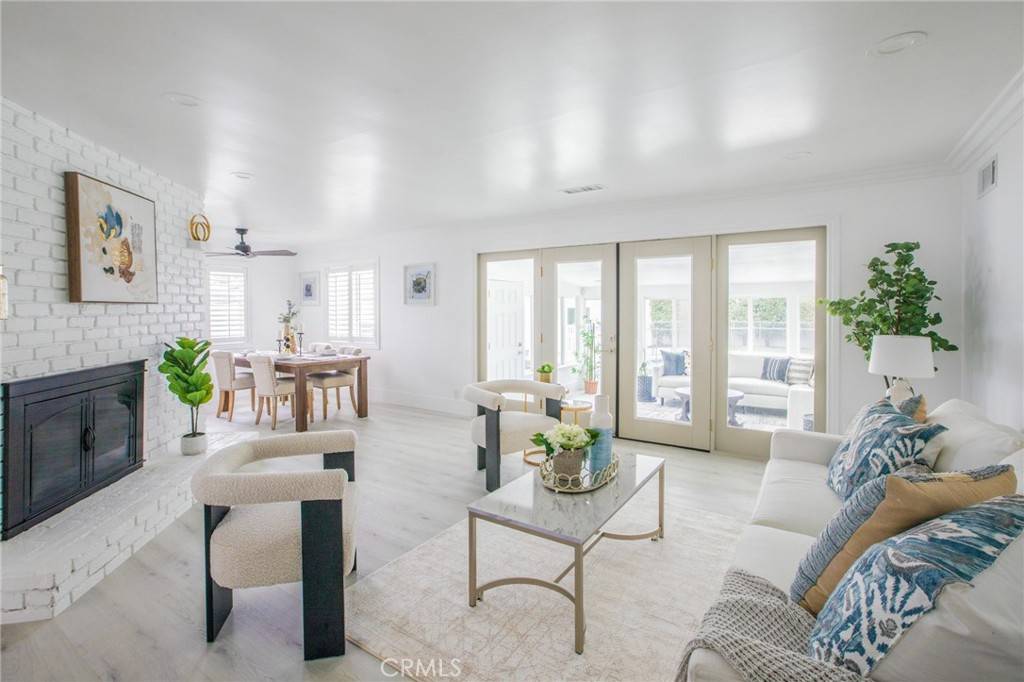5 Beds
2 Baths
2,568 SqFt
5 Beds
2 Baths
2,568 SqFt
Key Details
Property Type Single Family Home
Sub Type Single Family Residence
Listing Status Active
Purchase Type For Sale
Square Footage 2,568 sqft
Price per Sqft $776
MLS Listing ID OC24182979
Bedrooms 5
Full Baths 2
Construction Status Updated/Remodeled
HOA Y/N No
Year Built 1955
Lot Size 0.286 Acres
Property Sub-Type Single Family Residence
Property Description
Welcome to the heart of picturesque North Tustin, where this beautifully upgraded 1950s ranch-style home blends timeless charm with modern living. Set on an expansive, fully fenced lot, this residence features a detached, 430 sq. ft. permitted studio apartment—perfect for guests, rental income, or a private office—plus a stunning backyard oasis complete with a sparkling pool and brand-new hardscaping — Step inside the main home and discover a thoughtfully designed interior, freshly painted inside and out, with luxury vinyl plank flooring throughout, sleek recessed lighting, and a warm modern farmhouse aesthetic. The open-concept layout flows effortlessly from the spacious living room to the upgraded kitchen, which shines with a beautiful bay window, extensive cabinetry, and newer stainless steel appliances—including a double oven, dishwasher, and refrigerator—all replaced within the past 18 months — The remodeled bathrooms are equally impressive, boasting stylish tiled showers with sliding barn-style glass doors, granite countertops, new vanities, and a soaking tub in the secondary bath. The primary suite features private access to a sun-kissed deck that overlooks the backyard and glistening pool—an ideal place to unwind — Beyond the main living space, the permitted studio apartment offers a recently updated bathroom, a convenient kitchenette, and a separate entrance, giving you versatile space for rental potential or extended family. Additional highlights include: Generous parking for up to 5 vehicles — An enclosed sunroom filled with natural light — Two-car garage and workshop with epoxy-coated floors — Pool with child safety fence for peace of mind — Desirable location within walking distance to award-winning Foothill High and Hewes Middle School — This single-story gem is a true pride of ownership and showcases the best of North Tustin living—don't miss the opportunity to make it yours!
Location
State CA
County Orange
Area Nts - North Tustin
Rooms
Other Rooms Guest House Detached, Storage, Workshop
Main Level Bedrooms 5
Interior
Interior Features Eat-in Kitchen, Storage, Bedroom on Main Level, Workshop
Heating Forced Air
Cooling Central Air
Flooring Vinyl
Fireplaces Type Living Room
Fireplace Yes
Appliance Dishwasher, Electric Oven, Gas Cooktop, Refrigerator, Range Hood, Self Cleaning Oven, Vented Exhaust Fan
Laundry Common Area, Washer Hookup, Gas Dryer Hookup, In Garage
Exterior
Parking Features Door-Single, Driveway, Garage, Garage Door Opener, RV Access/Parking
Garage Spaces 2.0
Garage Description 2.0
Fence Block, Stucco Wall, Vinyl
Pool Fenced, Gunite, Heated, In Ground, Private
Community Features Sidewalks
View Y/N No
View None
Roof Type Composition
Porch Deck, Glass Enclosed, Porch
Attached Garage No
Total Parking Spaces 6
Private Pool Yes
Building
Lot Description Back Yard, Front Yard, Lawn, Sprinkler System
Dwelling Type House
Faces North
Story 1
Entry Level One
Foundation Raised
Sewer Public Sewer
Water Public
Architectural Style Ranch
Level or Stories One
Additional Building Guest House Detached, Storage, Workshop
New Construction No
Construction Status Updated/Remodeled
Schools
Middle Schools Hewes
High Schools Other
School District Tustin Unified
Others
Senior Community No
Tax ID 39507104
Acceptable Financing Cash, Cash to New Loan
Listing Terms Cash, Cash to New Loan
Special Listing Condition Standard

"My job is to find and attract mastery-based agents to the office, protect the culture, and make sure everyone is happy! "






