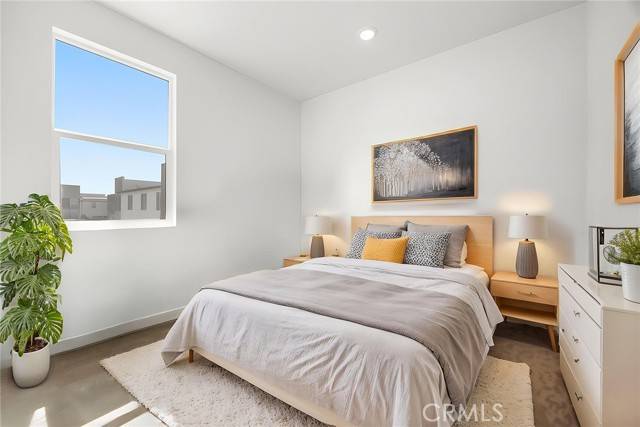3 Beds
3 Baths
1,512 SqFt
3 Beds
3 Baths
1,512 SqFt
Key Details
Property Type Condo
Listing Status Active
Purchase Type For Sale
Square Footage 1,512 sqft
Price per Sqft $426
MLS Listing ID PW25121113
Style All Other Attached
Bedrooms 3
Full Baths 2
Half Baths 1
Construction Status Turnkey,Updated/Remodeled
HOA Fees $255/mo
HOA Y/N Yes
Year Built 2022
Lot Size 2,000 Sqft
Acres 0.0459
Property Description
New modern living in Ontario Ranch. Built in 2022 by Landsea Homes the Eaves at Neuhouse offers an abundance of amenities for everyone to enjoy. Largest floor plan in the community offering 3 bedrooms 2.5 bathrooms and 1,512 sq ft of living space with 2 car attached garage and solar! End units boast a large front patio as well as your own private yard that has plenty of room for an outdoor kitchen, sitting area and much more. Close to everything!
Location
State CA
County San Bernardino
Area Ontario (91761)
Interior
Interior Features Recessed Lighting
Cooling Central Forced Air
Flooring Carpet, Tile
Equipment Dishwasher, Gas Range
Appliance Dishwasher, Gas Range
Laundry Closet Full Sized, Inside
Exterior
Parking Features Direct Garage Access, Garage, Garage Door Opener
Garage Spaces 2.0
Pool Association
Utilities Available Natural Gas Connected, Sewer Connected, Water Connected
View Mountains/Hills, Peek-A-Boo
Total Parking Spaces 2
Building
Lot Description Curbs, Sidewalks, Landscaped
Story 2
Lot Size Range 1-3999 SF
Sewer Public Sewer
Water Public
Architectural Style Modern
Level or Stories 2 Story
Construction Status Turnkey,Updated/Remodeled
Others
Monthly Total Fees $644
Acceptable Financing Cash, Conventional, FHA, VA, Cash To New Loan
Listing Terms Cash, Conventional, FHA, VA, Cash To New Loan
Special Listing Condition Standard

"My job is to find and attract mastery-based agents to the office, protect the culture, and make sure everyone is happy! "






